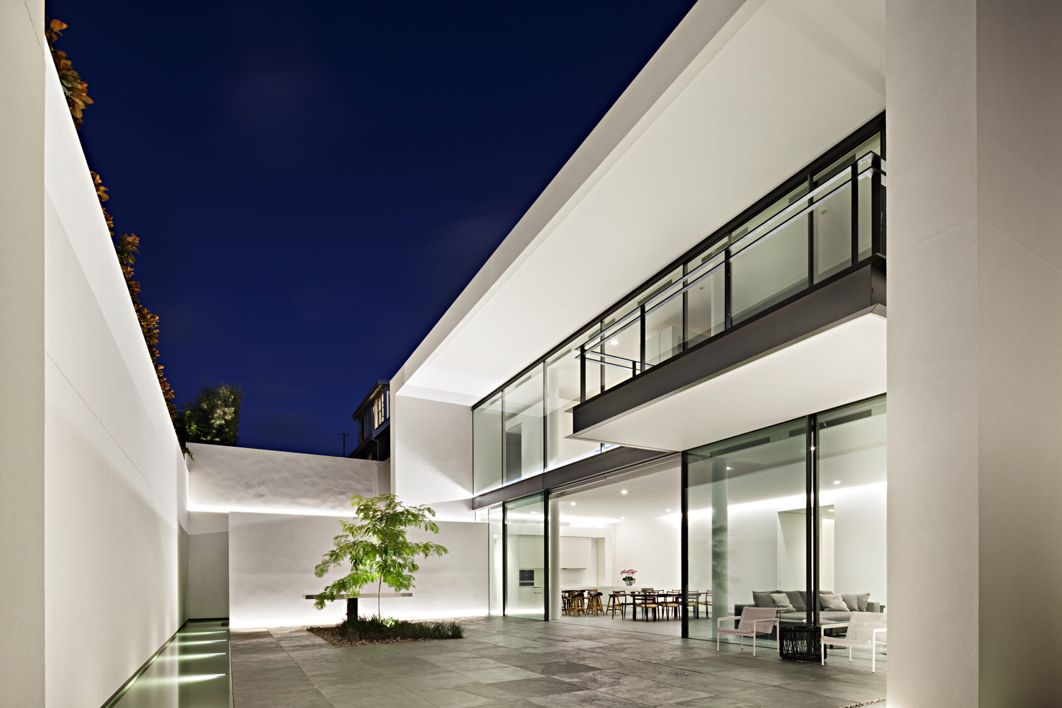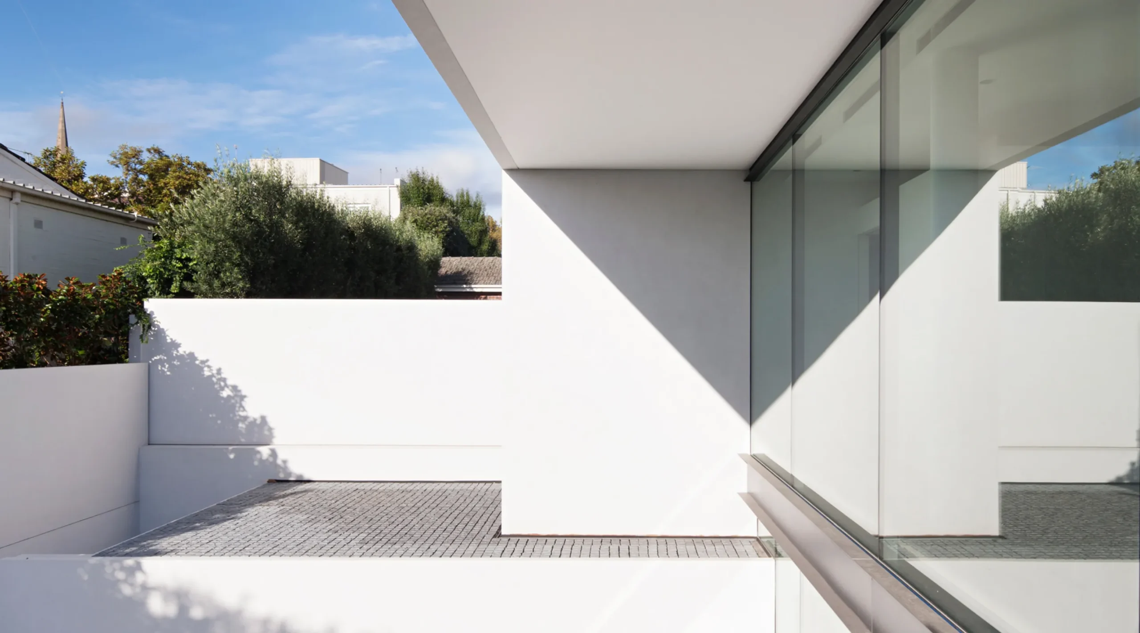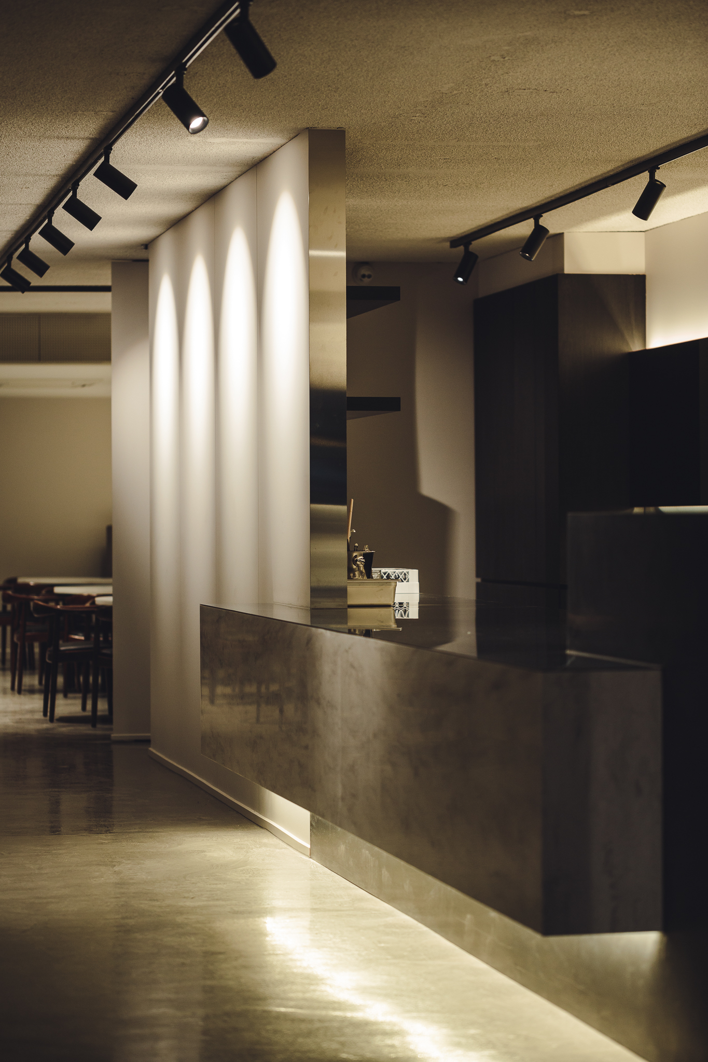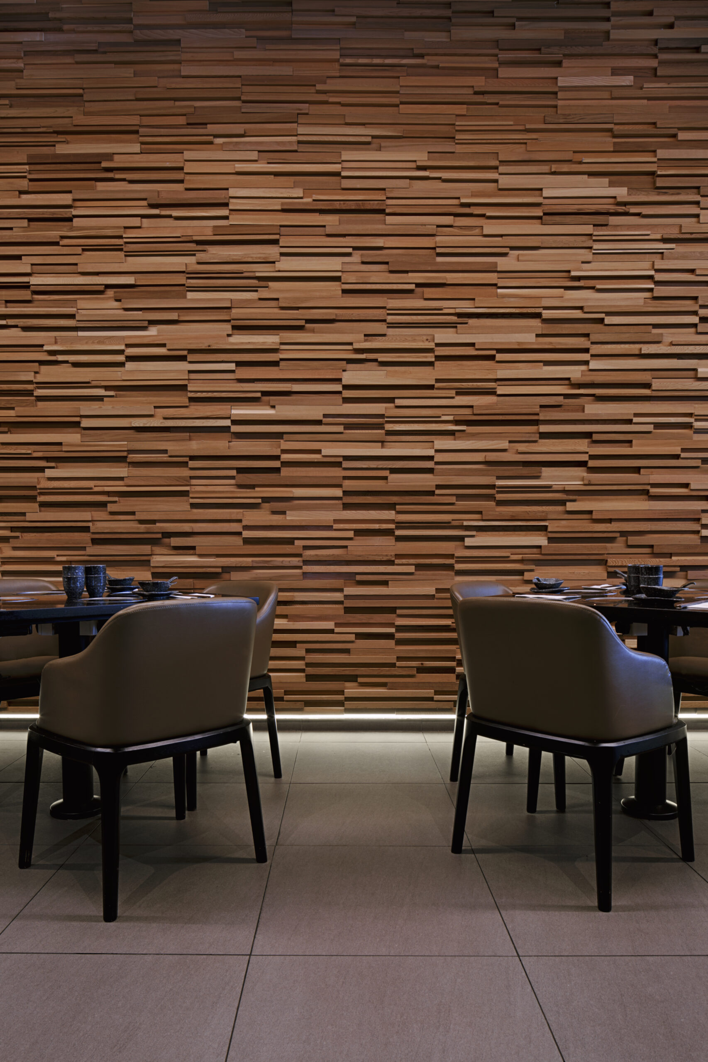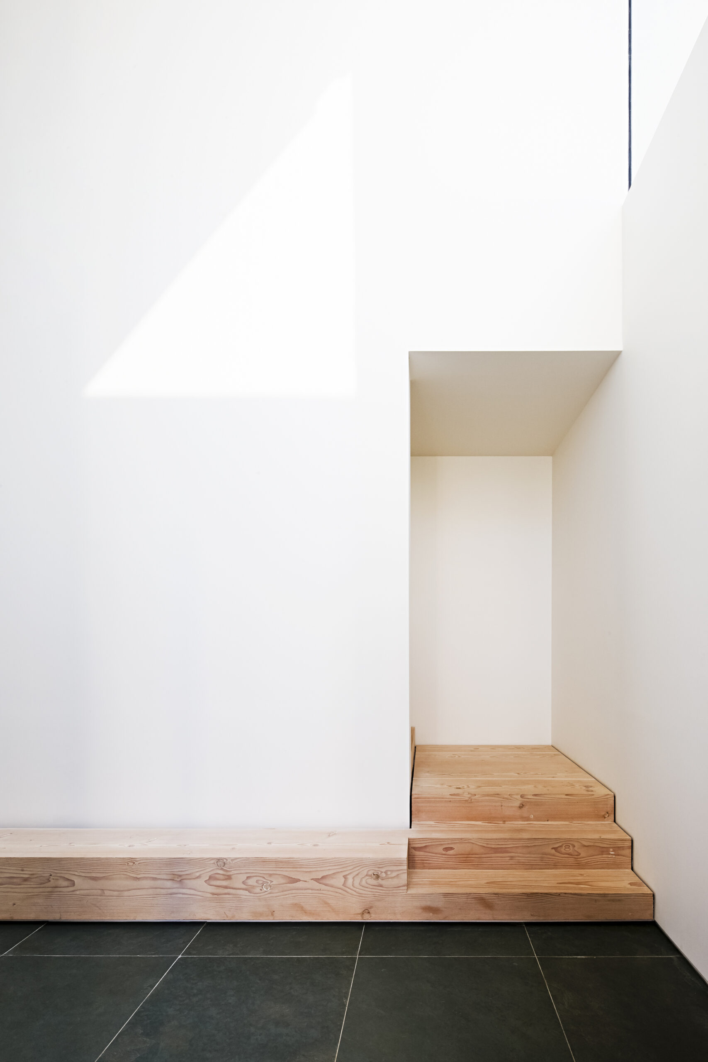
The Minimalist House
Nestled in a heritage overlay zone, this 808sqm property faced unique challenges, including a steep slope. The design transformed the site into a level internal space, adhering to height restrictions from a covenant on the title.
Situated on a south-facing street, the home benefits from optimal northern sunlight. The elegant 3-storey residence has an entry at street level, about one level below its eastern and northern neighbours.

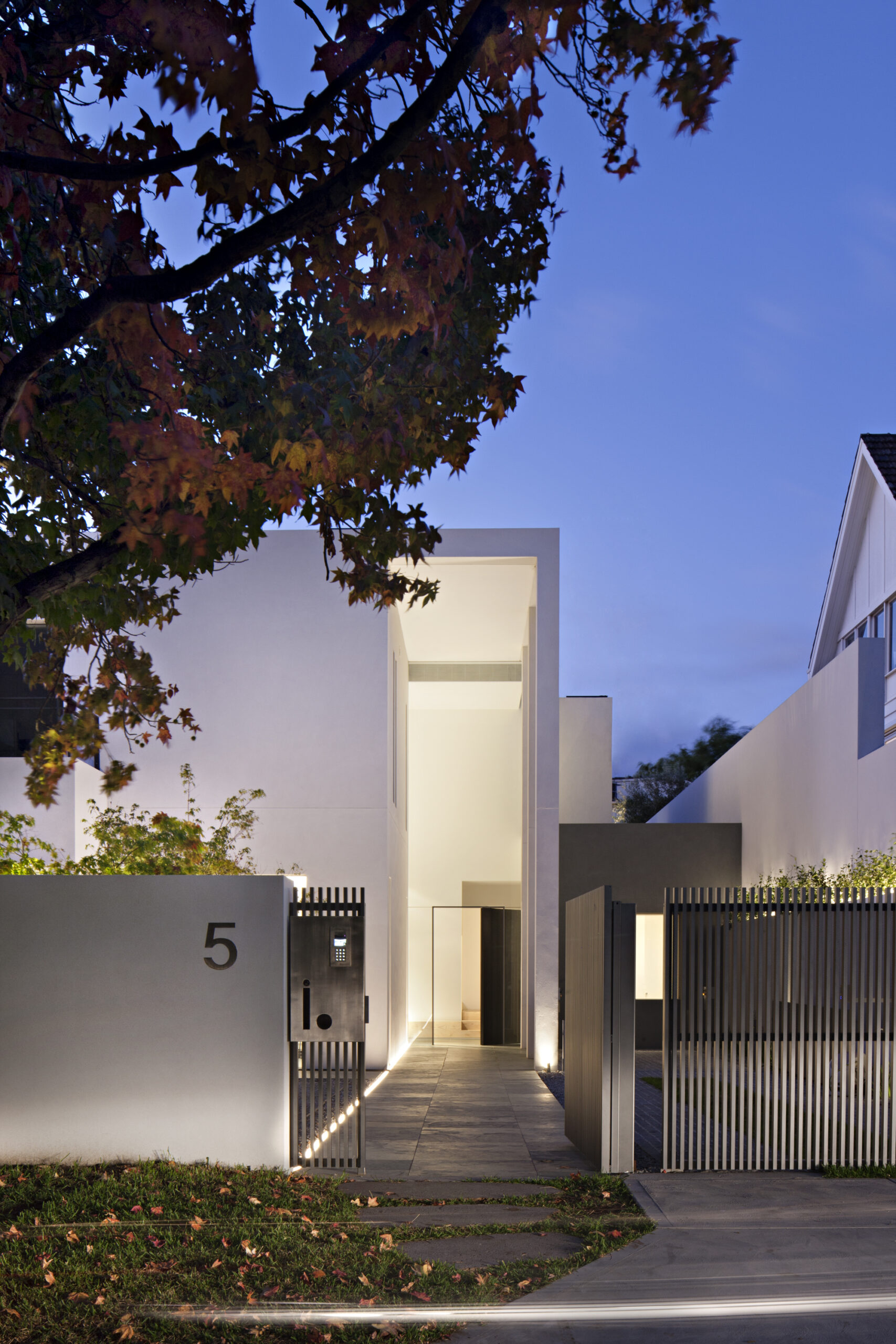
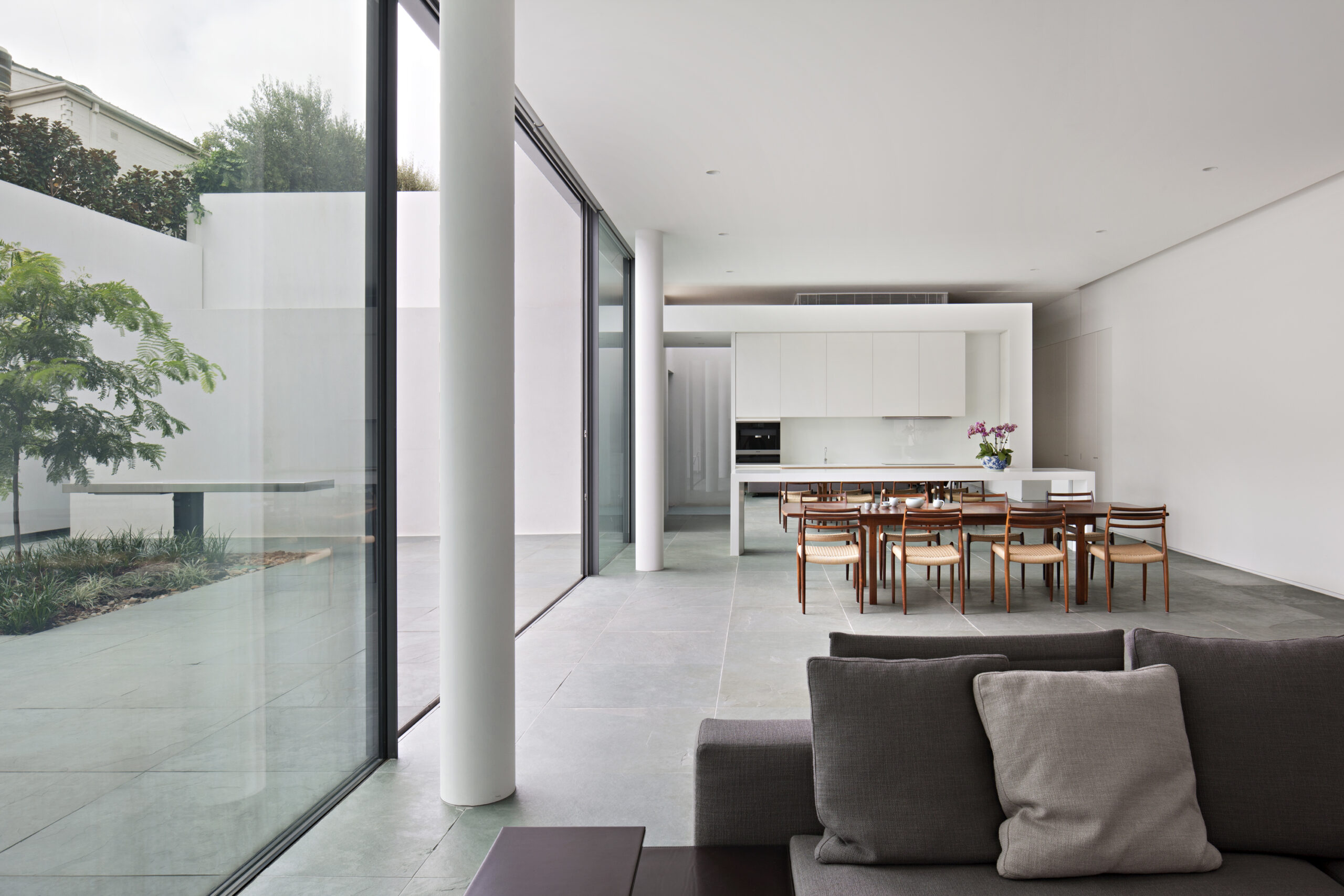

The upper level is the private realm with a master bedroom, the second bedroom and a study. The family area is located on the ground floor, where two major living spaces are flanked the main gallery space which reaches both basement floor and first floor. Outside, a Japanese-style garden complements the lounge/library to the south, while a stone paved northern courtyard extends from the family room, complete with a reflective pool for a serene atmosphere.

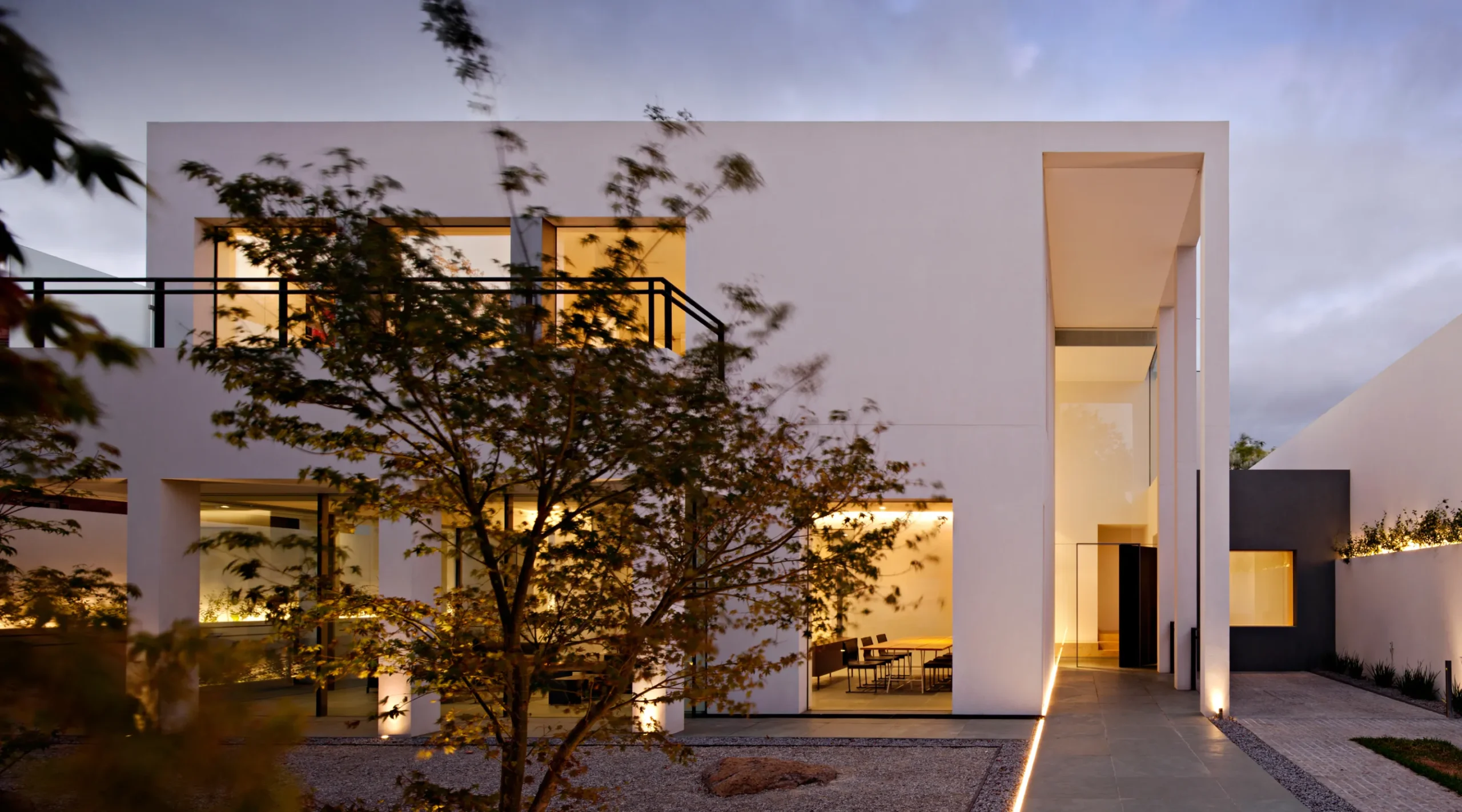
Outdoors, a Japanese-style dry garden complements the lounge/library to the south, while a stone-paved northern courtyard extends from the family room, creating an ideal outdoor living space. This area is enhanced by a reflective pool, adding to the home’s tranquil and minimalist aesthetic.

