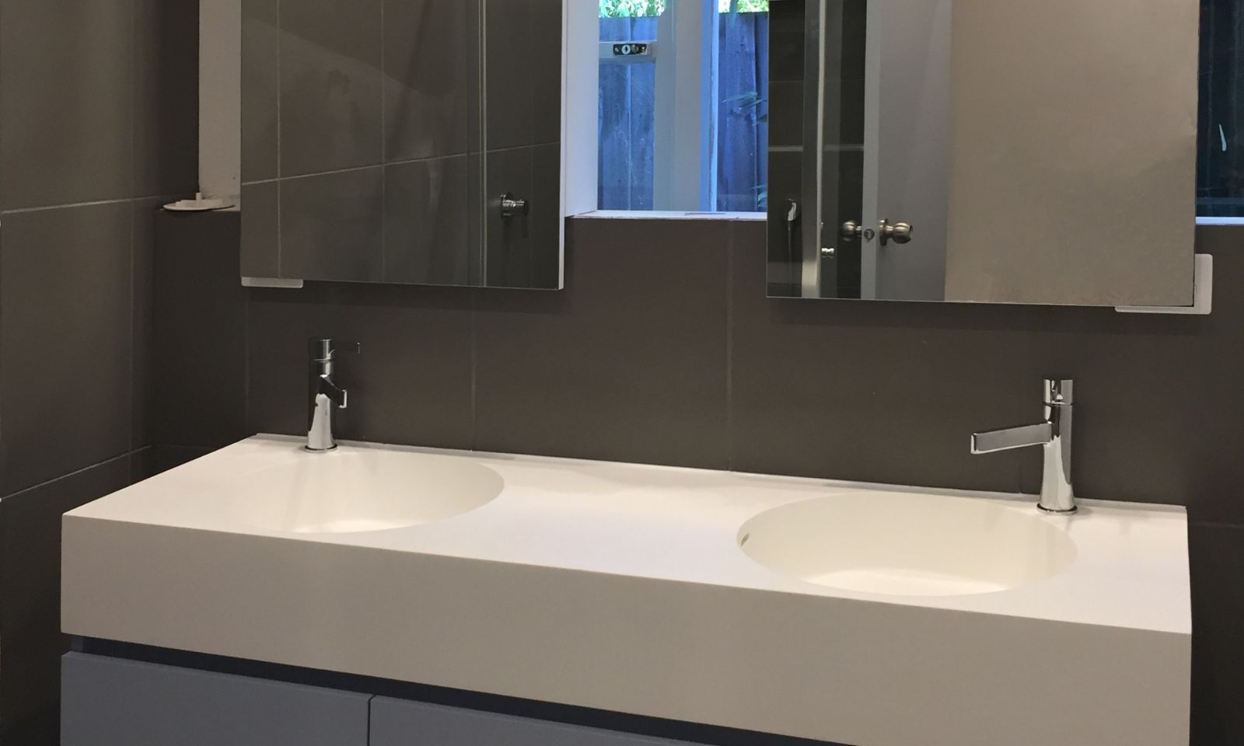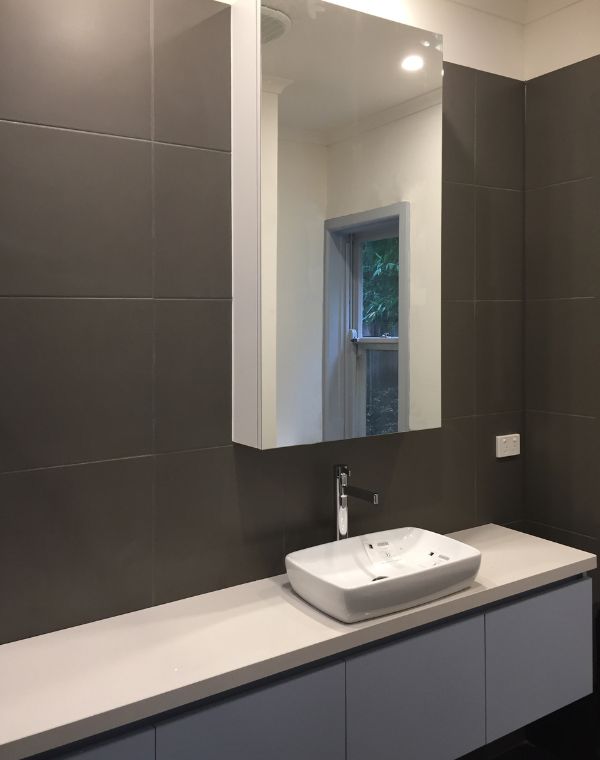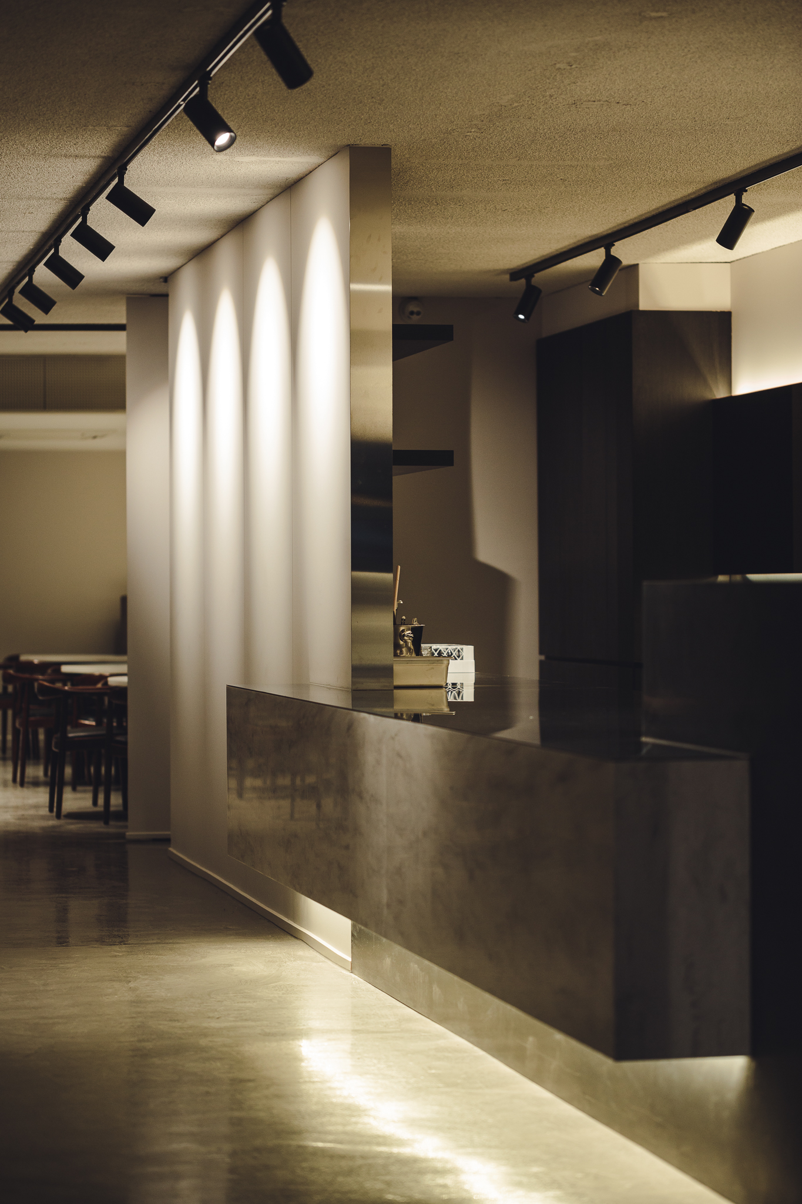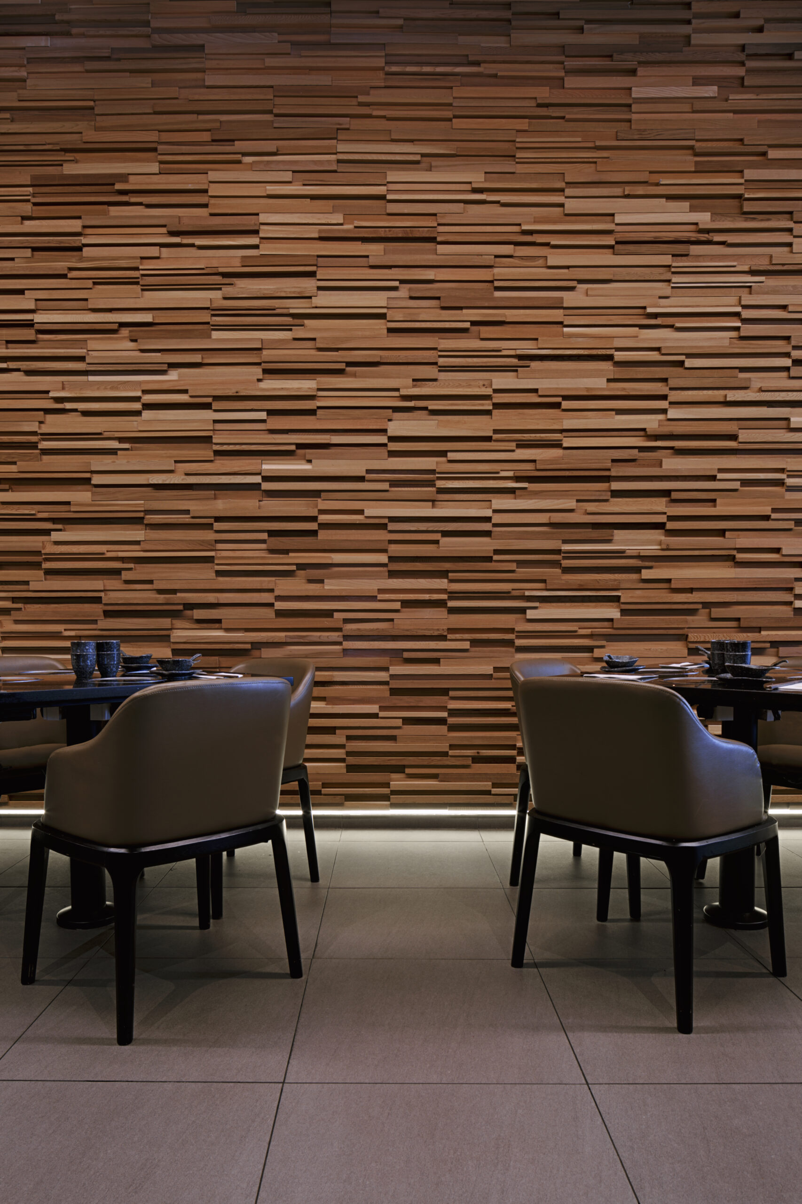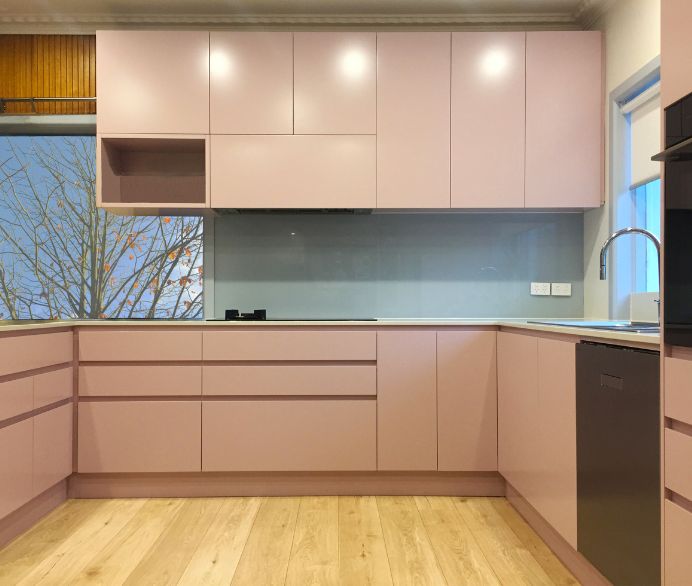
50s House Reno In Balwyn
This thoughtful renovation project presented a unique challenge: transforming the interior layout of a 1950s home while preserving its original exterior envelope. Our approach focused on reimagining the space for modern living while honouring the home’s mid-century character.
The comprehensive interior replanning centred on creating more functional, open spaces that align with contemporary lifestyle needs. A highlight of the renovation is the master bedroom suite, where we added a luxurious ensuite bathroom, creating a private sanctuary for the homeowners.
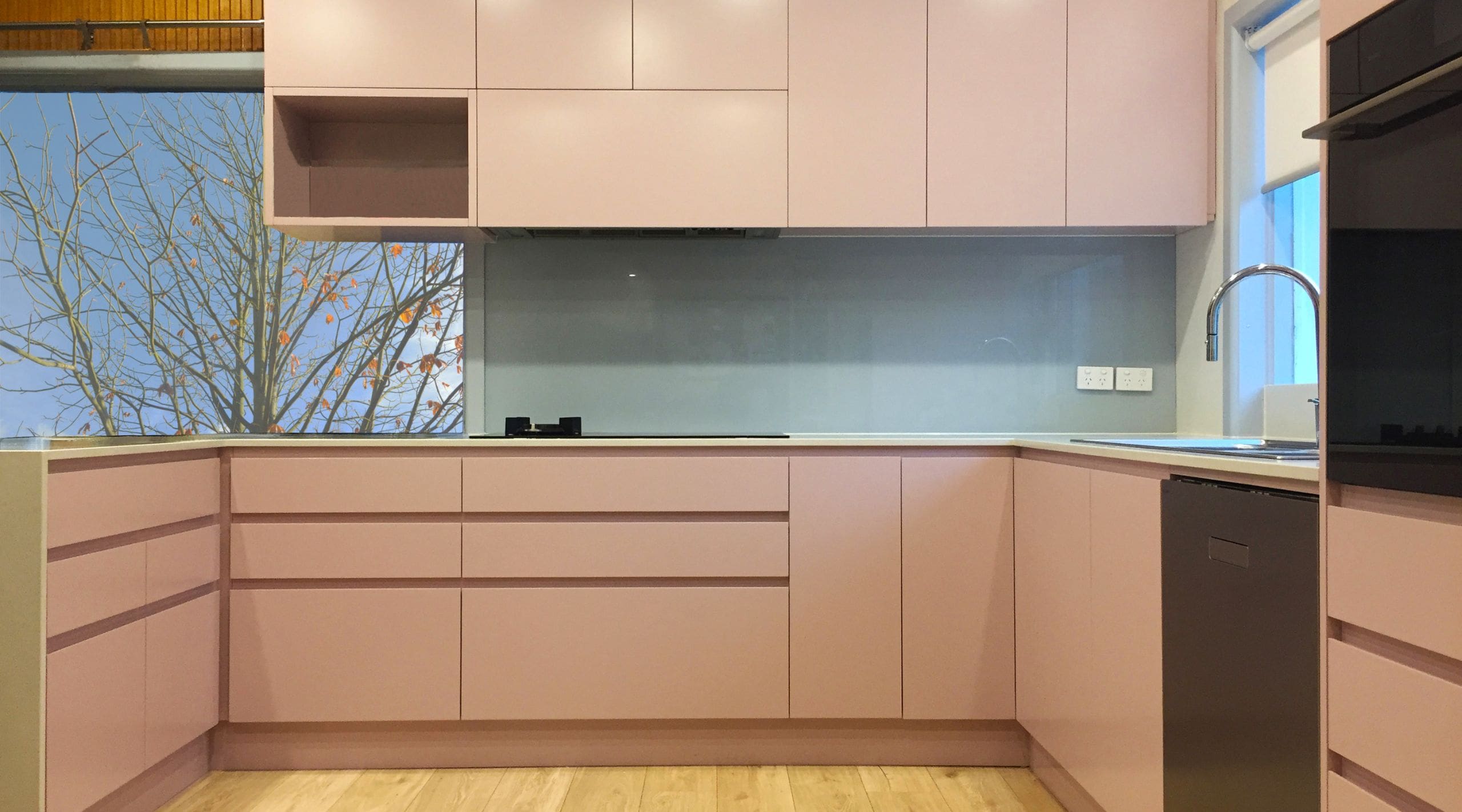
The kitchen transformation stands as the pivotal element of this project. We liberated it from its original confined space—typical of 1950s home design—by removing a wall to create an expansive, open-concept kitchen that flows seamlessly into adjacent living areas. This intervention dramatically improved both functionality and social connectivity within the home.
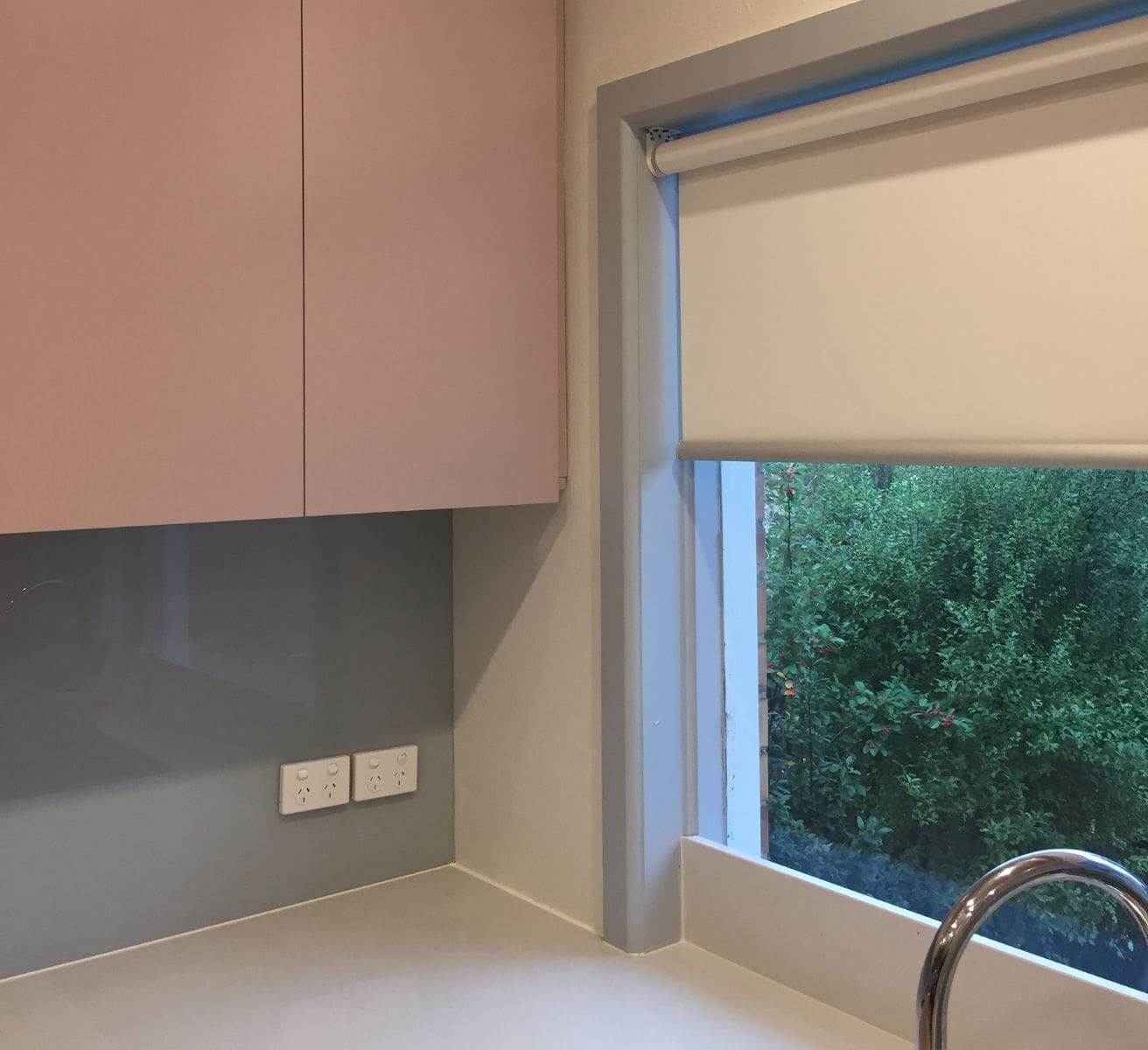
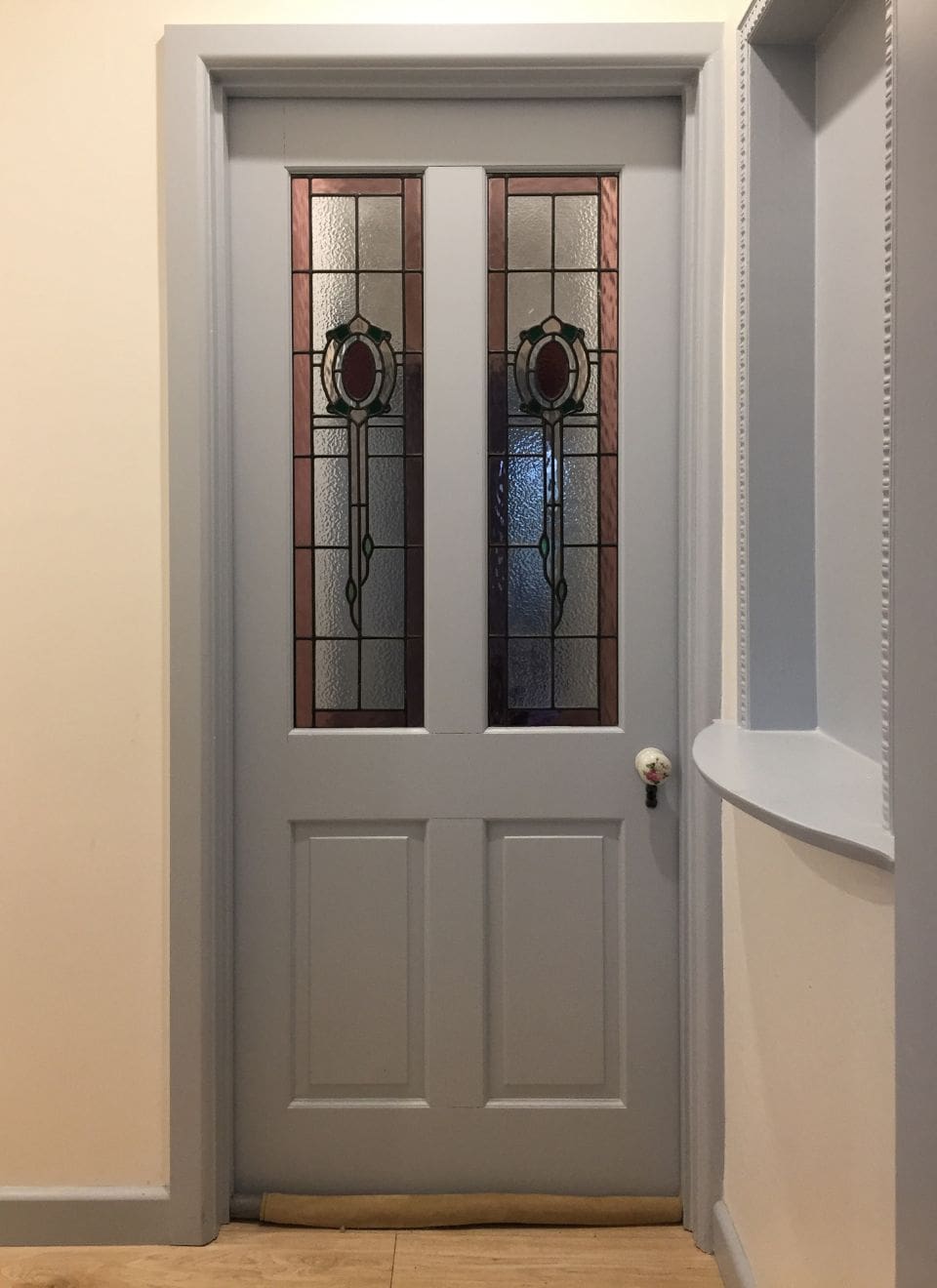

Drawing inspiration from the property’s mid-century roots, we incorporated a carefully curated palette of pastel colors throughout the interior. These soft hues, combined with thoughtfully selected materials and fixtures, create a playful yet sophisticated retro ambiance that pays homage to the home’s heritage while providing a fresh, contemporary living experience.
